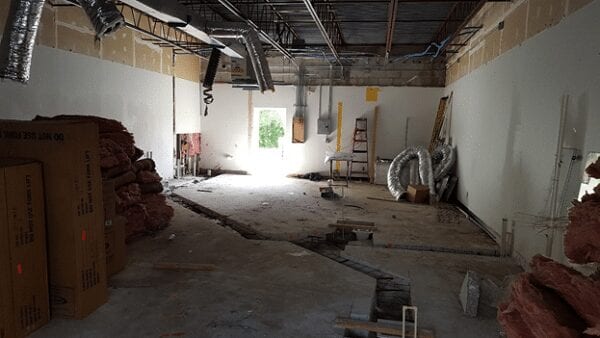Project Description:
1,200 SF brewery remodel in a 1960’s retail building. The scope of work includes framing/drywall for layout, bathroom additions, bar area plumbing, hollow metal frames and solid core doors, spiral ductwork, and other finish work. Budget for this project is around $50,000

Front to rear space photo. Trenching and plumbing rough-ins were completed in this photo. A new electrical plan was added in the back the of the space.

Plumbing Rough-In for 2 Bathrooms and a Janitor Room

Photo of space taken from the rear of building toward the front door. The front half of the space will have exposed ceilings with spray insulation and be painted black.

