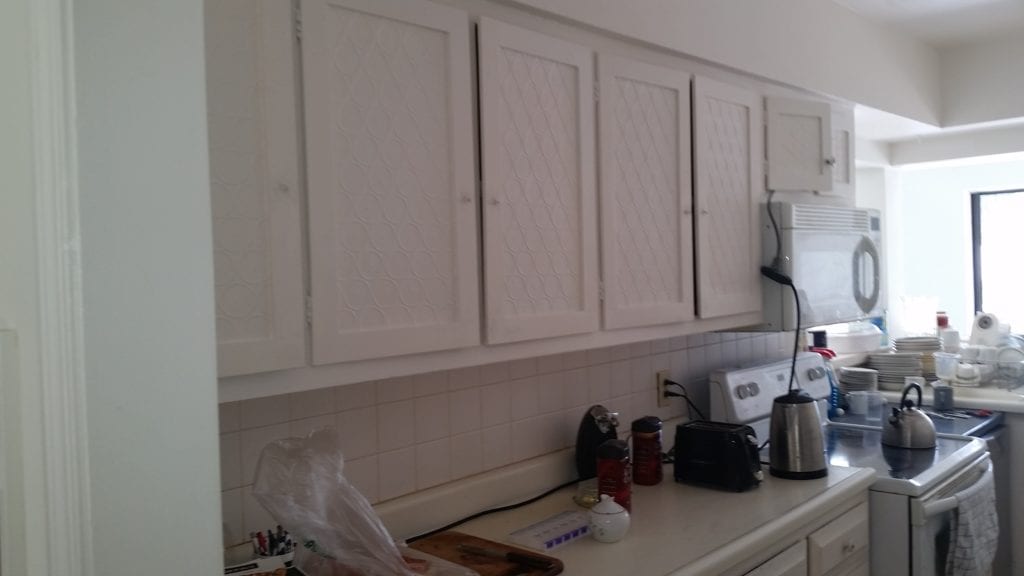Standard 203K – 8301 Beasley.
Project:
Single Family Home approximately 1800 SQ FT. with a pool house approximately 800 SQ. FT.
Scope of Work:
- Convert poorly designed kitchen layout to open floorplan
- Upscale look for cabinets/island addition with hood
- New bamboo flooring throughout
- Electrical: Panel replacement/poor wiring corrections
- New Roof
Budget for repairs:
$55K
Project Description:
The walls closing off the kitchen were removed to create an open floor plan. The new kitchen design included removing a closet in the master bedroom to make space for the kitchen cabinets. A hood was added over the peninsula cooktop. Electrical wiring throughout the house was considered hazardous so the entire house was rewired with new service panels. Bamboo flooring gives the house a rich upscale look.



