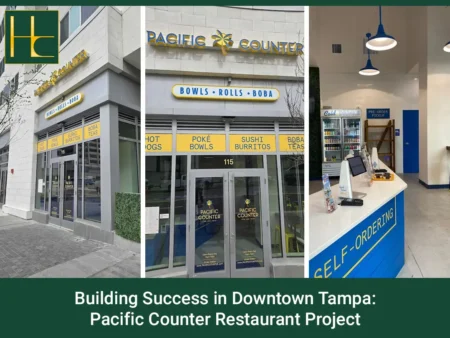
Overcoming the Challenges of a High-Rise Setting
Constructing a restaurant on the ground floor of a busy high-rise apartment building requires thoughtful planning and skillful execution.
The Pacific Counter build-out in downtown Tampa presented unique challenges due to the height of the structure, the size of the space, and the presence of large structural columns.
Each stage of the project demanded careful coordination to deliver a finished product that met both functional needs and design expectations.
Preparing the Space for Construction
The project began with plumbing rough-ins and underground work to set the foundation for future systems. Grading and pouring the full slab was a pivotal step to create a level and durable base for the restaurant. Early in the process, the construction team addressed fire safety by installing a two-hour fire wall to divide tenant spaces within the building properly.
Because the restaurant required its own dedicated utilities, the construction team installed a new electrical transformer, service gear, wiring, and panels. Mechanical upgrades included a new split system and ductwork designed to provide efficient climate control. These modern systems ensure that the restaurant is not only functional but also comfortable for staff and guests.
Crafting the Interior Environment
Once the core systems were complete, attention shifted to interior construction. New wall framing required precision due to the unusually high ceiling height of nearly 30 feet and the placement of large columns throughout the space. Finished millwork and countertops were carefully crafted to enhance the aesthetic, while epoxy and polished concrete flooring added both durability and style. FRP paneling provided a sanitary and easy-to-clean surface in key areas.
Fire sprinkler and fire alarm modifications were made to bring the restaurant into compliance with safety requirements. New ceilings were installed to complete the look and ensure proper sound control. The entire project was completed within approximately 120 days, a testament to strong planning and execution in a challenging environment.
The Pacific Counter restaurant now occupies a thoughtfully designed and expertly constructed space within a busy downtown building. This project highlights the ability to overcome unique obstacles while delivering a space that is both functional and welcoming. To learn more about similar projects, visit Hybrid Construction.




