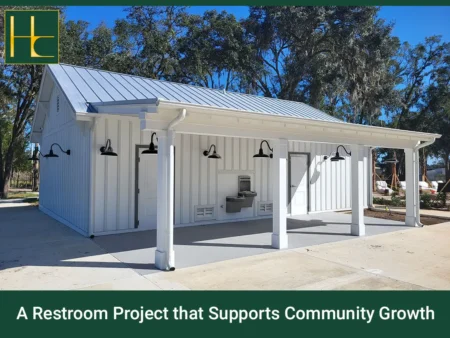
Building a Facility for Hercules Park
The city of Zephyrhills recently invested in new construction at Hercules Park, creating a recreational space for residents and visitors. Among the improvements was the addition of a modern restroom building, designed to provide comfort and convenience for park guests.
Hybrid Construction was contracted as a subcontractor under Wharton-Smith to complete the facility from the ground up. This addition was an integral part of the broader park plan, which aims to create an inviting space for families, athletes, and community gatherings.
When the team arrived on site, the land had already been cleared and leveled. From that point, Hybrid Construction managed all aspects of the restroom build with close attention to detail. The scope of work began with underground plumbing rough-ins and the placement of a reinforced concrete slab with footings. The structure was formed using CMU block walls, along with rough carpentry that supported durable, prefabricated trusses designed for long-lasting stability.
To achieve both durability and an attractive appearance, the building was finished with batten board Hardie siding and a galvalume metal roof, both of which can withstand the Florida climate. Inside, the design included wall tile and epoxy flooring, chosen for their easy maintenance and resilience. Fresh interior painting brightened the space, while exterior painting helped the structure blend with the natural surroundings of Hercules Park.
Functional Design for Long-Term Use
Beyond the basic structure, the restroom facility was equipped with features to ensure it would serve the public well for years. Hybrid Construction installed stainless steel plumbing fixtures, toilet partitions, and bathroom accessories that are built to withstand high-traffic use. Exhaust fans with ducting provide proper ventilation, creating a more comfortable environment. Gutters and downspouts were added to manage water flow effectively, helping to protect the building’s foundation and maintain safe walkways.
The restroom building project progressed over approximately nine months, moving steadily from foundation work to final finishes. Each stage required coordination of specialized trades and careful scheduling to maintain momentum. Despite the project’s complexity, it reached completion on time and aligned with the broader improvements at Hercules Park. The end result is a clean, durable, and functional structure that adds value to the community and enhances the overall visitor experience.
By managing every stage of the restroom facility from slab to finishes, Hybrid Construction contributed to the broader Hercules Park development. This project demonstrates the company’s ability to handle detailed scopes within larger initiatives while supporting community growth through thoughtful new construction.










