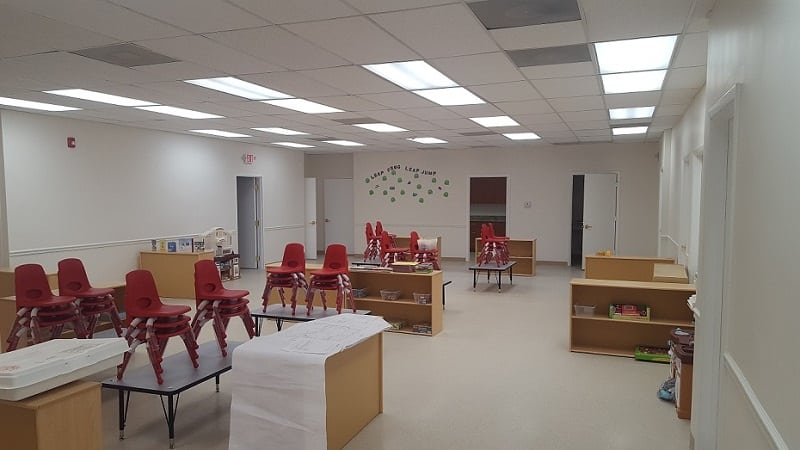
Project Description:
This renovation project was located in the Northdale/Carrollwood area of Tampa and involved and existing office space of approximately 5,000 SQ FT. Space was remodeled into a Child Daycare Academy. The project required a lengthy permit review and inspection process with the County, but the actual construction took about 4 months to complete. Our company learned a lot about the Child Care facility approval and process which is unique to other forms of construction. The transformation of the space turned out very well as you can see in the photos. Below are some of the scope of work highlights:
Scope of Work:
- Trench slab and add underground plumbing rough in and trim for additional bathrooms.
- Upgrade fire and smoke walls throughout space.
- Wall demo and reconfigure layout.
- Splitting of electrical service and metering.
- Rough-in and trim of new electrical devices and lighting
- New entry and exit doors.
- Ceiling tile replacement and interior painting
- New commercial cabinetry for kitchen and care areas.
- Budget for this project was approximate $110,000






