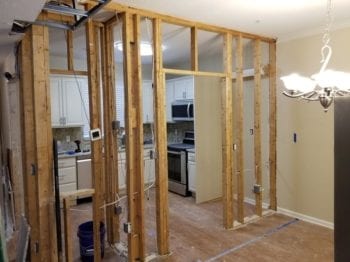Hybrid Construction was contracted to perform a kitchen remodel project on the 2nd floor of a townhouse in South Tampa. The work included a selective demo of load-bearing walls, cabinet, drywall and flooring removal. Structurally, we needed to install a new beam and 3 columns to support the new beam and existing 3rd story support beam. Close coordination with the engineer and owner was necessary to accomplish the goal. The upgrades included installing a new pantry cabinet, crown molding, island cabinets, tile backsplash, new subflooring and flooring throughout 2nd floor. Significant electrical re-wiring and relocations were performed as well as extensive recessed lighting throughout.



