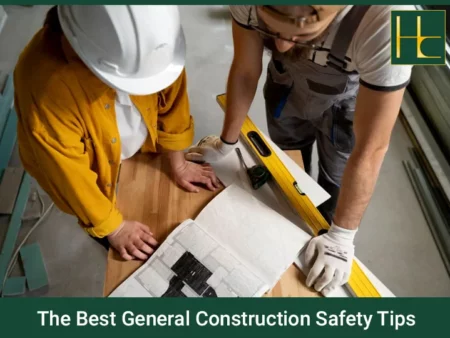With so many individuals in the construction business, it is crucial for those people to remain safe. By following these general construction safety tips, we can ensure that everyone is safe. One of the biggest general construction safety tips you should always follow is to keep an eye out for potential hazards. By doing so, …
Continue reading “The Best General Construction Safety Tips”


