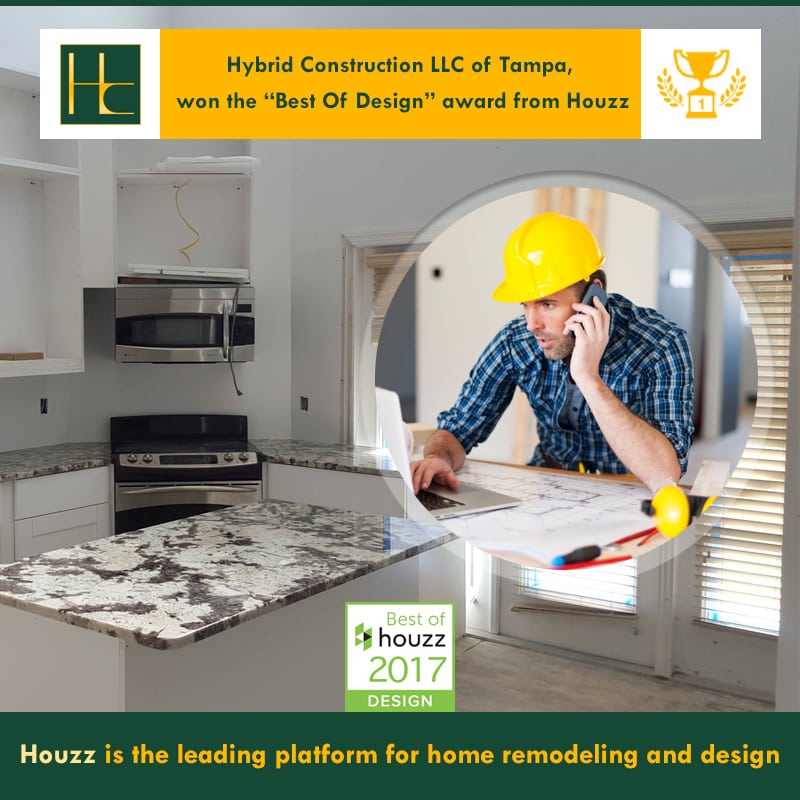Over 40 Million Monthly Unique Users Nominated Best Home Building, Remodeling and Design Professionals in North America and Around the World Tampa, Florida, January 31, 2018 – Hybrid Construction LLC of Tampa, a company that’s over 10 years old, won the “Best Of Design” award from Houzz. With over 40 million monthly unique users this …
Kitchen Remodel in Tampa FL by Hybrid Construction LLC
Hybrid Construction LLC’s new kitchen remodel project in Tampa FL. A portion of the kitchen was built with a ‘refrigerator depth’ countertop. The cabinet was installed off the wall with blocking about 3-4” in order to give it the extra depth needed to match the refrigerator.
6 Ways to Invest in Your Home and Improve its Value
When you undertake a home renovation you enter into a numbers game. You’re also gambling on whether high-end finishes are necessary or if someone else will find your home appealing if you decide to sell it. After all, design style is intensely personal. There are some elements that you can take to the bank with …
Continue reading “6 Ways to Invest in Your Home and Improve its Value”
Office Renovation in Oldsmar by Hybrid Construction LLC
Hybrid Construction LLC’s new project in Tampa Bay FL – Odlsmar Office Renovation. A portion of the scope involved removing all the laminate bathroom countertops and replacing them with solid surface tops including integral sinks and single handle faucets.
When To get A Rehab Home Loan
Well, you’ve gotten a new house or need to fix up an old one. You don’t have the money offhand but you’ve tried everything to get some. No need to fear as the option for a rehab loan has lightened up a bit and if you qualify then you’ll be good to go. We’ll take …
Bath Remodel Project in Tampa by Hybrid Construction LLC
Hybrid Construction LLC has recently completed higher-end Tampa remodel project. Featured a bathroom curbless walk-in shower with unique features such as a linear floor drain, glass wall tile, and overhead rain shower.
Project – Carrollwood 203K Remodel
Project Description: This remodel project was located in the north Tampa neighborhood of Carrollwood. It was a 2,800 SF full house interior renovation. It also included cutting open a back wall for a French Door and adding 3 skylights to the roof. The project was a Full FHA 203K Bank loan rehab. The rehab process …
Project – Bru Growler Bar
Project Description: This renovation project was located in the Citrus Park/Odessa area of Tampa and involved a retail build-out of approximately 1,000 SQ FT. The space was remodeled into a small Tap Room and Growler Bar. The project was permitted and inspected with Hillsborough County and the construction process took about 10 weeks to complete. …
Kitchen Remodeling: Maximizing Use of a Kitchen Island
If you’re serious about adding to the overall personality, appeal, and functionality of your kitchen, then adding a kitchen island can be the perfect solution! Kitchen islands come in a variety of finishes, styles, shapes, and are designed to be both unique and positively contribute to the overall functionality of your kitchen. Often, in today’s …
Continue reading “Kitchen Remodeling: Maximizing Use of a Kitchen Island”
Office Remodeling Calls For Clear Planning
If it’s time to do some office remodeling then you’ll need to face the fact that you’ll need to do some clear planning before the first broom hits the floor or paintbrush hits the wall. The scenario you don’t want is to have to move all or a good part of your staff out of …
Continue reading “Office Remodeling Calls For Clear Planning”


