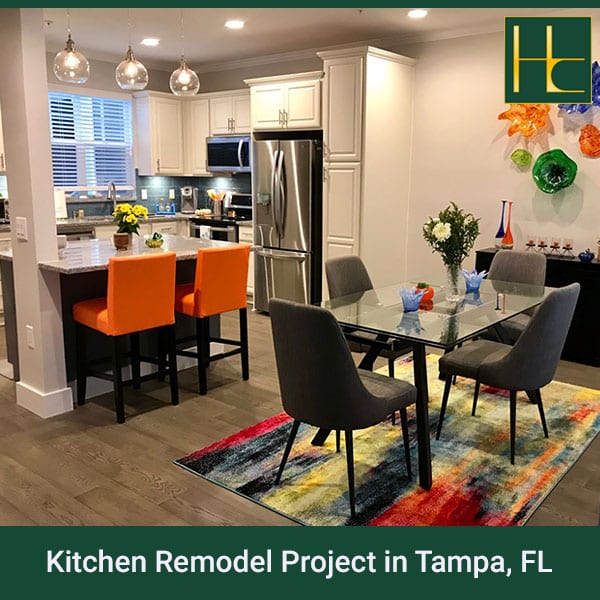Hybrid Construction was contracted to perform a kitchen remodel project on the 2nd floor of a townhouse in South Tampa. The work included a selective demo of load-bearing walls, cabinet, drywall and flooring removal. Structurally, we needed to install a new beam and 3 columns to support the new beam and existing 3rd story support …
Remodeling Bathrooms at a Barnes and Noble in Brandon, FL
Hybrid Construction was contracted to remodel both bathrooms at a Barnes and Noble bookstore in Brandon, FL. The store remained open during the course of the project so coordination with bath access was very important. The existing baths did not have proper ADA clearances at the entry door, so layout changes were necessary. Other Scope …
Continue reading “Remodeling Bathrooms at a Barnes and Noble in Brandon, FL”
Commercial Build Out Project in Tampa, FL by Hybrid Construction
Hybrid Construction was contracted to build-out a 1325 SF Frenchie’s Nail Salon near Armature Works and Downtown Tampa. Space was within the 1st floor of a 6 story residential condo building. It was newly constructed with no previous tenants. Scope of work for the project included extensive slab trenching and cutting, plumbing and electrical rough-in …
Continue reading “Commercial Build Out Project in Tampa, FL by Hybrid Construction”
Build-Out A Cafe Project in South Tampa
Hybrid Construction was contracted to build-out a 1500 SF Grain and Berry Cafe in South Tampa. The previous store was a Subway franchise and the space was within a large retail strip center. Scope of work for the project included extensive demolition, extensive slab trenching and cutting, plumbing and electrical rough-in and trim-out, concrete pour …
Kitchen and Bathroom Remodeling in New Tampa’s Hunter Green
A home, located in New Tampa’s Hunter Green neighborhood, recently contracted Hybrid Construction. The homeowner’s desire was to do a kitchen remodel, as well as remodel their laundry room and two of the home’s bathrooms. During this construction, the homeowners decided that they and their family would still reside in the home. As such, we …
Continue reading “Kitchen and Bathroom Remodeling in New Tampa’s Hunter Green”
Cafe Remodel Project in Tampa, FL by Hybrid Construction
Hybrid Construction was contracted to perform a Cafe remodel at a local Barnes and Noble bookstore. The work included full demo of kitchen, wall paper removal, railing demo, ceiling tile demo, and drywall removal. The upgrades included new cabinetry and countertops, wallpaper and paint, plumbing/electrical relocations underground and trim-out, floor patch and tile repairs, and …
Continue reading “Cafe Remodel Project in Tampa, FL by Hybrid Construction”
How to Conduct a Kitchen Remodel
Many people dream of having a kitchen remodel done. Unfortunately, they really don’t have any idea of what it involves, what they need to watch for throughout the process, or how much time the entire project will take. This is why it’s important to take some time to review the entire process before diving in …
How to Properly Complete a Bathroom Remodel
While a bathroom remodel isn’t rocket science, it does require you to follow a schedule so you can complete tasks in a consecutive order and not forget about anything important. Understanding what goes into the process, how long each of these tasks takes, and what you should be watching for throughout the remodeling process will …
Continue reading “How to Properly Complete a Bathroom Remodel”
Master Bathroom Remodel Project in Tampa
Hybrid Construction was contracted to perform a portion a full master bathroom remodel. The work included full demo, re-framing of the tub deck, wall paper removal, new shower pan and shower valve, travertine tile floor and travertine shower tile, base cabinets, quartz countertops, frameless shower glass and new plumbing fixtures. The duration of this project …
Office Cafeteria Remodel Project by Hybrid Construction
Hybrid Construction was contracted to perform a portion of the scope for an office cafeteria remodel. The work included all the framing and drywall for the project. The plan details include hard soffits, radius walls and soffits, extensive blocking, and fire wall work. Value for the work was around $30,000 and is expected to take 6-8 …
Continue reading “Office Cafeteria Remodel Project by Hybrid Construction”


