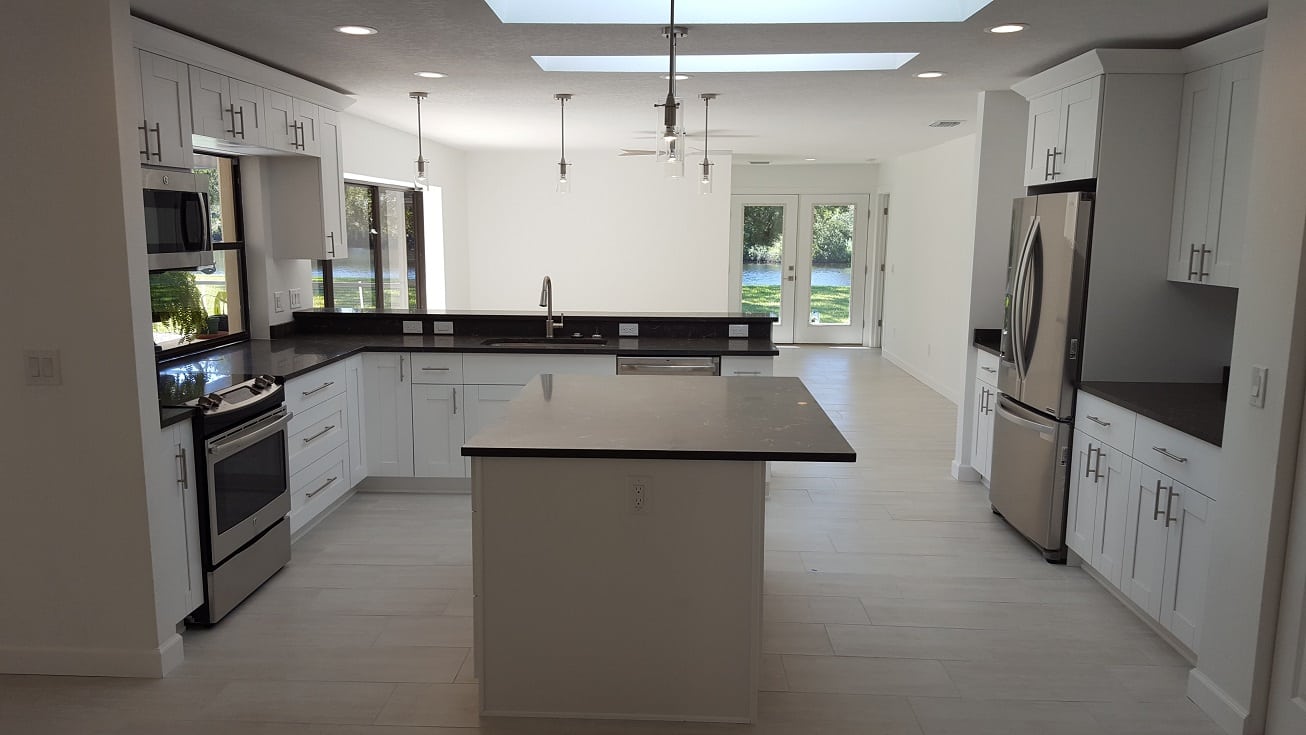Project Description: This remodel project was located in the north Tampa neighborhood of Carrollwood. It was a 2,800 SF full house interior renovation. It also included cutting open a back wall for a French Door and adding 3 skylights to the roof. The project was a Full FHA 203K Bank loan rehab. The rehab process …
Project – Bru Growler Bar
Project Description: This renovation project was located in the Citrus Park/Odessa area of Tampa and involved a retail build-out of approximately 1,000 SQ FT. The space was remodeled into a small Tap Room and Growler Bar. The project was permitted and inspected with Hillsborough County and the construction process took about 10 weeks to complete. …
FHA 203K Bank Loan Rehab Remodeling in Tampa FL
Carrollwood 203K Remodel: Project Description: 2,800 SF full house interior remodel. FHA 203K Bank loan rehab. The scope of work includes floor plan layout changes, bathroom remodels, kitchen remodel, skylight additions, interior and exterior door replacements, and other finish work. Budget for this project is around $100,000 Cutting in new French door opening for lake …
Continue reading “FHA 203K Bank Loan Rehab Remodeling in Tampa FL”
Investor Rehab at South Himes Tampa
Project Description: Single Family Home approximately 1200 SQ FT. 3 Bedroom/2 Bathroom near MacDill AFB, Tampa. Property was purchased by an investor to rent. Scope of Work: Add Dishwasher and new granite countertops in kitchen Remodel bathrooms repairs and drywall repairs throughout Interior and exterior paint New appliances Budget for repairs: $20k Investor’s Comments: “Your …
Odessa Brewery Build-Out Project Progress (by Hybrid Construction LLC)
Project Description: 1,200 SF brewery remodel in a 1960’s retail building. The scope of work includes framing/drywall for layout, bathroom additions, bar area plumbing, hollow metal frames and solid core doors, spiral ductwork, and other finish work. Budget for this project is around $50,000 Front to rear space photo. Trenching and plumbing rough-ins were completed …
Continue reading “Odessa Brewery Build-Out Project Progress (by Hybrid Construction LLC)”
New Project in Tampa FL: Single Family Home Remodeling
Standard 203K – 8301 Beasley. Project: Single Family Home approximately 1800 SQ FT. with a pool house approximately 800 SQ. FT. Scope of Work: Convert poorly designed kitchen layout to open floorplan Upscale look for cabinets/island addition with hood New bamboo flooring throughout Electrical: Panel replacement/poor wiring corrections New Roof Budget for repairs: $55K Project …
Continue reading “New Project in Tampa FL: Single Family Home Remodeling”
Tampa Northdale Daycare Office Remodel
Project Description: This renovation project was located in the Northdale/Carrollwood area of Tampa and involved and existing office space of approximately 5,000 SQ FT. Space was remodeled into a Child Daycare Academy. The project required a lengthy permit review and inspection process with the County, but the actual construction took about 4 months to complete. …
Investor Rehab – Home Renovation Project
Project Description: Single Family Home approximately 1500 SQ FT. 2 Bedroom/2 Bathroom built in 1959 with great curb appeal. Property was purchased by an investor to flip. Scope of Work: Convert odd shaped dining room into a 3rd bedroom Repair termite damage in Florida room and drywall ceiling and walls Complete gut of kitchen. Replace …
Tampa Port Materials Lab Construction Walk Thru/Sequence
This article is intended to provide you with the perspective on the process to build a new commercial office building from the ground up in Tampa, FL. The project below was a material testing lab at the Port of Tampa. The smaller building made it easier to document the construction sequencing, so it was a …
Continue reading “Tampa Port Materials Lab Construction Walk Thru/Sequence”
Hybrid Construction Completes Project at International Plaza Mall in Tampa
This project was done at International Plaza Mall in Tampa. Space was on the 2nd floor of the mall, centrally located. The first phase of the project consisted of demolition of the existing cabinetry, plaster walls, and flooring. The construction phase of the project consisted of framing and drywall of a new dressing room and …
Continue reading “Hybrid Construction Completes Project at International Plaza Mall in Tampa”


